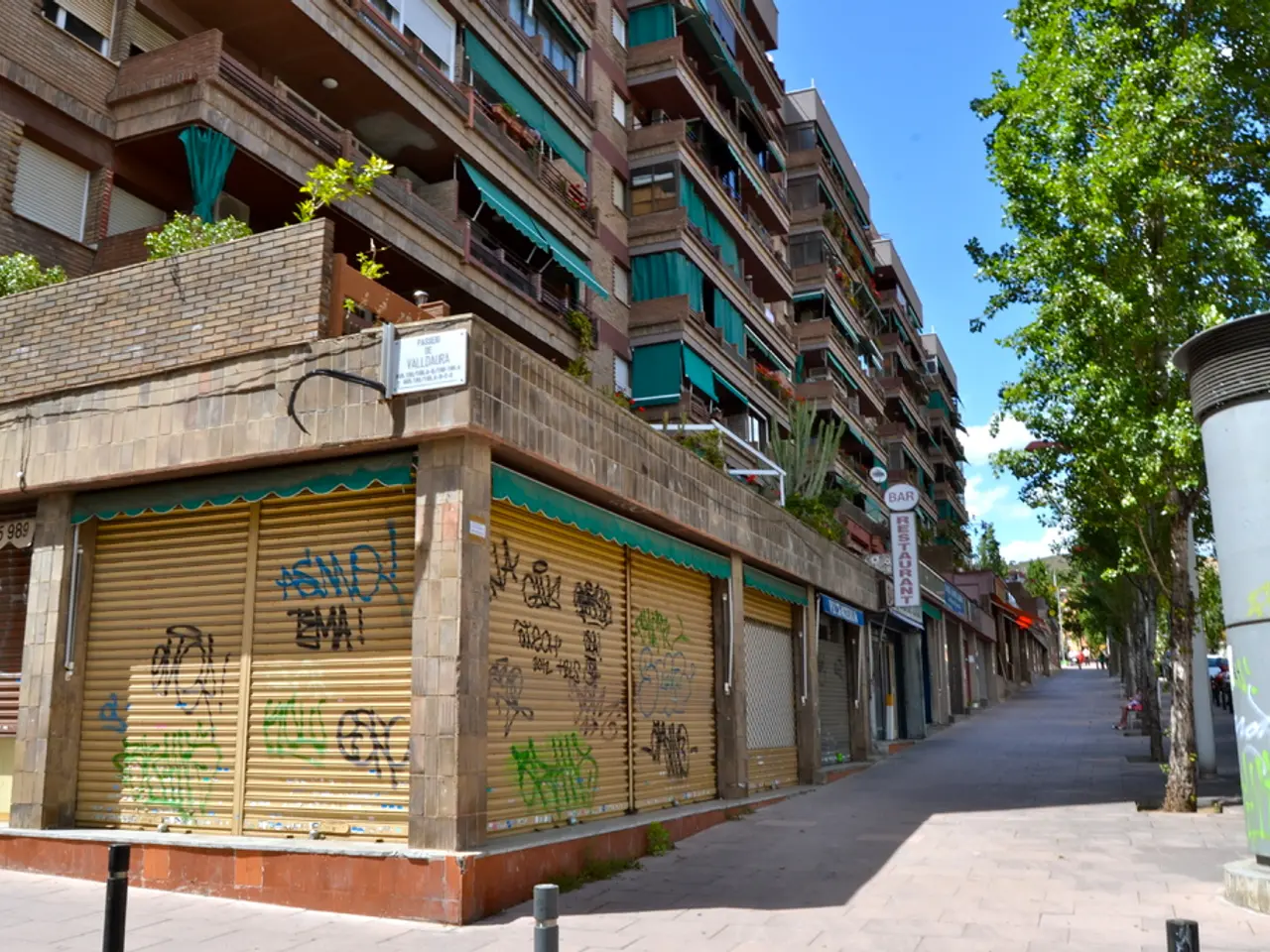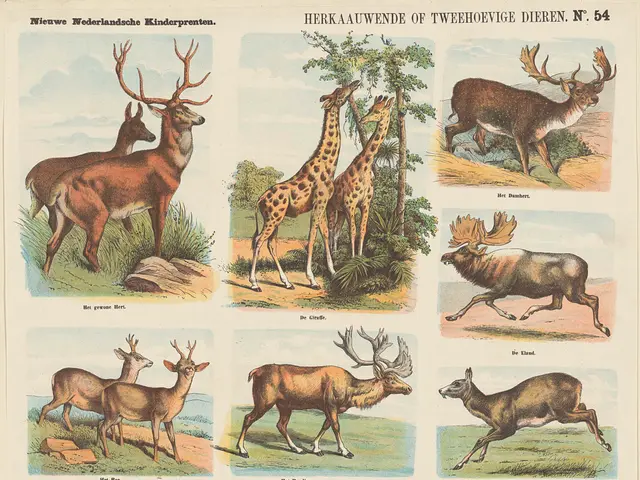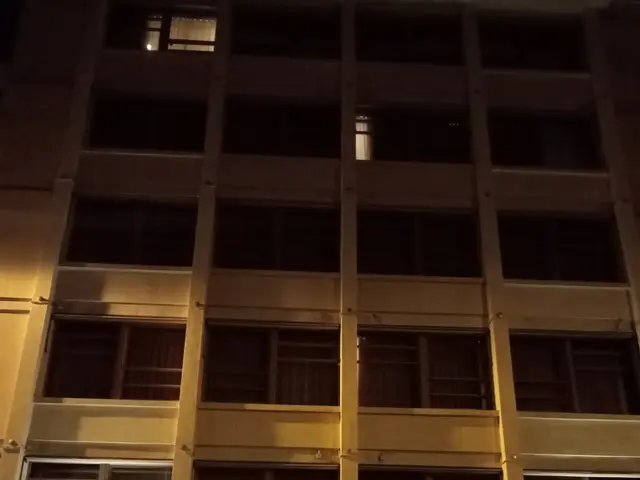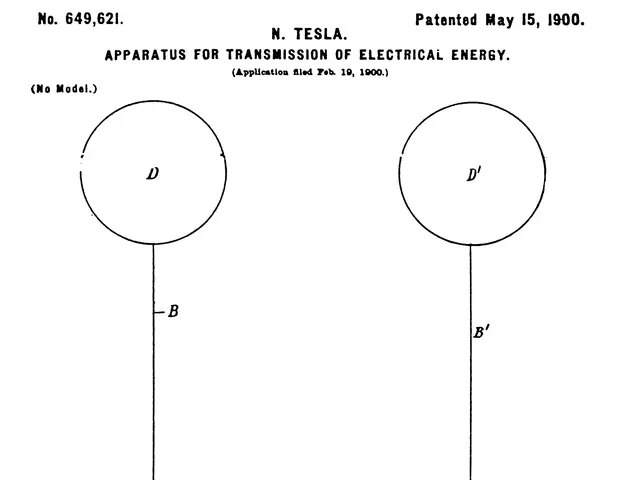Suburban Golf Club's Lavishly Baroque Clubhouse Stuns at Moor Park
Moor Park Mansion: A 17th-Century Gem in Hertfordshire
Nestled in the picturesque town of Rickmansworth, Hertfordshire, stands a historical gem - the Moor Park Mansion. This Grade I listed Palladian building, constructed in 1678, serves as the clubhouse for the Moor Park Golf Club and an events venue, offering a unique blend of grand Venetian architectural influences and tranquil landscaped parkland.
The mansion's historical significance dates back to 1670 when it was given by Charles II to his illegitimate son, James Scott, 1st Duke of Monmouth. Monmouth ordered the construction of a splendid triple-pile country house at Moor Park in 1679. The mansion was built 1,000 yards away from the location of the vanished Manor of the More, which historian A. F. Pollard termed as Cardinal Wolsey's 'favourite country house'.
The design of the remodelled Moor Park by Sir James Thornhill seems Baroque in spirit, but he was attempting to synthesize Baroque stridency with Palladian refinement. Thornhill remodelled the plan to create a series of rooms that could match the grandeur of the new elevations, the most spectacular of which is the Cube Room. The Cube Room's perfect proportions derive from the celebrated Cube Room by Inigo Jones at the Queen's House in Greenwich.
The Cube Room is the introduction to a further series of splendid interiors. The profusion of ornament on the walls and ceilings of the Cube Room is opulent, with painting, sculpture, and stucco jostling for prominence against a muted blue background. The dado that runs around the bottom third of the ground floor of the Cube Room is made out of veined marble, and the doorcases are framed with finely carved Corinthian capitals.
The pediments they support carry reclining stucco figures of a breathtaking naturalism that must surely identify them as being the work of the Ticinese stuccatori Giuseppe and Adalbertus Artari and Giovanni Bagutti. Thornhill's inspiration for the illusionistic painted dome on the Cube Room's ceiling was the fictive dome painted by Andrea Pozzo at the Church of Sant'Ignazio in Rome.
Before the golf club's establishment in the 1920s, the mansion had undergone several transformations. The formal gardens of Moor Park were laid out by the Countess of Bedford and developed by later owner William Herbert, 3rd Earl of Pembroke. Diplomat Sir William Temple, who stayed at Moor Park for his honeymoon in 1655, thought it 'the perfectest figure of a garden I ever saw'.
During World War II, the mansion was repurposed as the Headquarters of the 1st Airborne Corps, underscoring its strategic importance and sturdy construction. Today, Moor Park Mansion remains a stunning example of 17th-century architecture and serves as an impressive setting for golf, weddings, corporate events, and social functions. It is admired not only for its historical and architectural heritage but also for the tranquil, landscaped parkland surrounding it, enhancing its aesthetic and recreational appeal.







